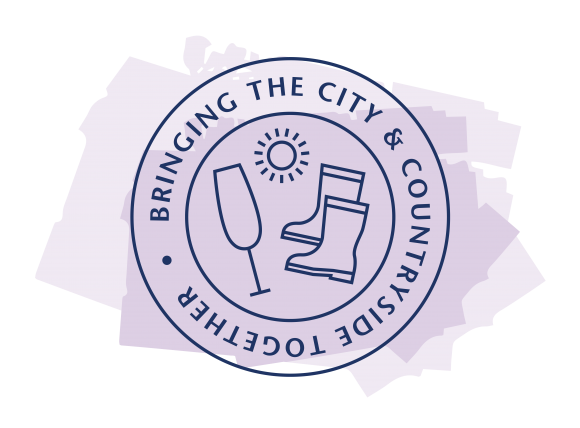The Lounge, with integrated catering facilities and a spacious veranda with stunning views across the Showground, is ideal for hospitality occasions and can be used in conjunction with The Theatre for events with multi-space requirements
Specifications:
Total Area 144m2
Dimensions 8.71m x 8.15m inc. built-in screen and display panels
Height 2.57m
Accessibility Stairwell 3.2m x 1.2m with 0.91m wide staircase
Facilities Limited licence bar, Kitchen for up to 100 covers
